One of the easiest ways to slash energy costs is by ventilating your attic. A ventilated attic prevents heat and moisture from reaching critical levels. By installing a ventilation fan, your home’s AC will run smoother thanks to not having to overwork, while your roof will take in less moisture, which eats away at roof tiles.
Proper attic ventilation isn’t just a summer remedy – it’s critical for the winter.
Texas gets weird when winter hits. One year, we’re spending Christmas in shorts and t-shirts, and another – ice storm. Because ice and snow wreak havoc on our homes, it’s essential to have a battle plan, and attic ventilation is an easy way to get started. An attic ventilation system equalizes attic and exterior temperatures to avoid leaks and remove structural decay from ice damming while reducing the risk of mold and fungus.
* Financing Available *
How Does Attic Ventilation Work?
An attic ventilation system allows your house to breathe. Without a vent, all of the air that comes and goes through your house is trapped with nowhere to go except in the house itself, which means seeping into the walls and wood, causing severe damage. Additionally, because the air can’t move to the outside, it makes your energy bills high.
Different Types of Attic Ventilation Systems
We recommend airtight, blown-in, energy-efficient insulation as a foundational solution. Unlike traditional rolled batting, this insulation is smaller, more flexible, and able to reach tight spaces, seal cracks, and fill irregular openings effectively. It’s also ideal for working around beams, pipes, and other unusual shapes often found in attics.
To enhance efficiency, we strongly advocate for radiant barrier insulation. Acting as a protective layer over traditional insulation, it doesn’t just absorb heat, it reflects it. Think of it as an extra line of defense against summer heat. By installing a radiant barrier, homeowners can keep their homes significantly cooler, even during the peak of August. In fact, many have reported energy savings of up to 50% after adding it to their homes.
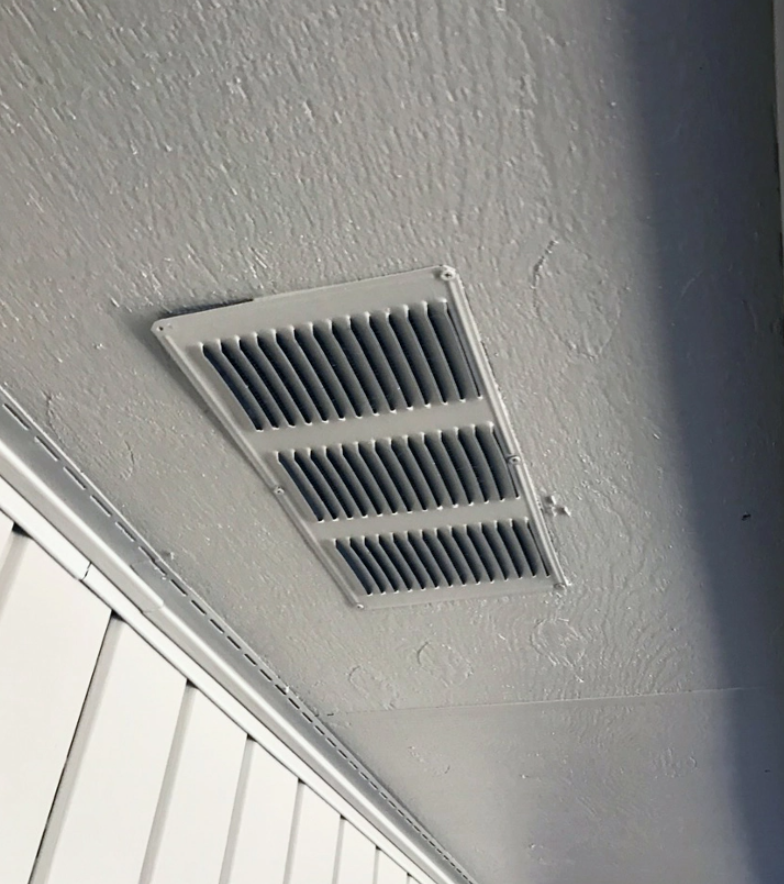
Soffit Vents
First let’s highlight the air intake. Soffit vents! When discussing ventilation, exhaust ventilation, or roof vents is normally the highlight. One big component to a properly ventilated attic is air intake, or fresh air. The roof vents need to be able to pull fresh, cool air from somewhere. “Soffit vents has entered the chat”. Soffit vents are typically found under neath the eaves of the building.
1 sqft of soffit air is needed for every 150 sq. ft of space being ventilated.
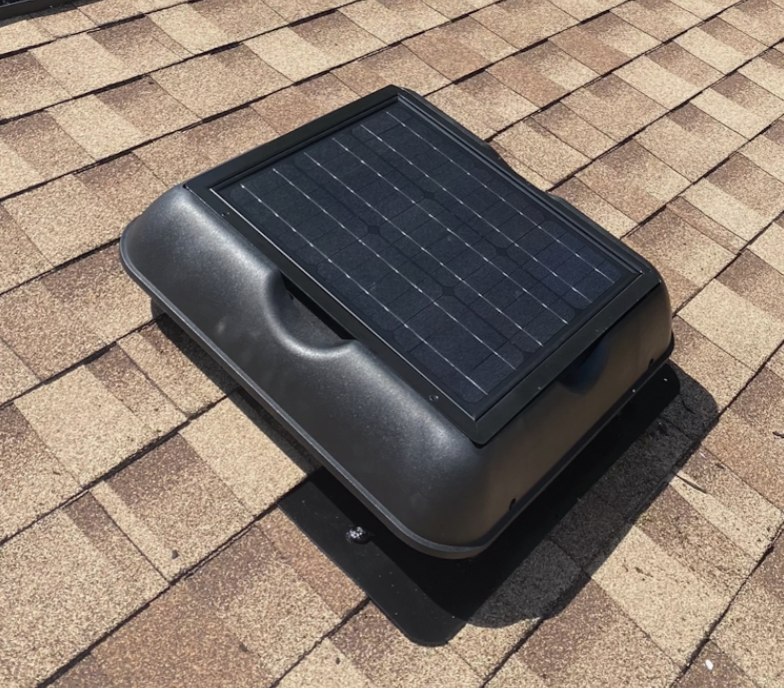
Powered Ventilation
Solar powered attic fans is a fan that is powered by the sun and a thermostat. When sun hits the solar panel, and the air temperature of the attic hits whatever temperature the thermostat is set at, it will be on and actively pulling cool air from our air intake (soffit vents), and pushing hot air out. Typically this is The HeatBusters’ preferred method of attic exhaust ventilation.
Electric Attic Fans
These types of fans have the same idea as a solar powered fan. Thermostat controlled, but instead of being powered by the sun, they are wired to the house. These can be a good way to go, however the lifetime of them tends to be a concern.
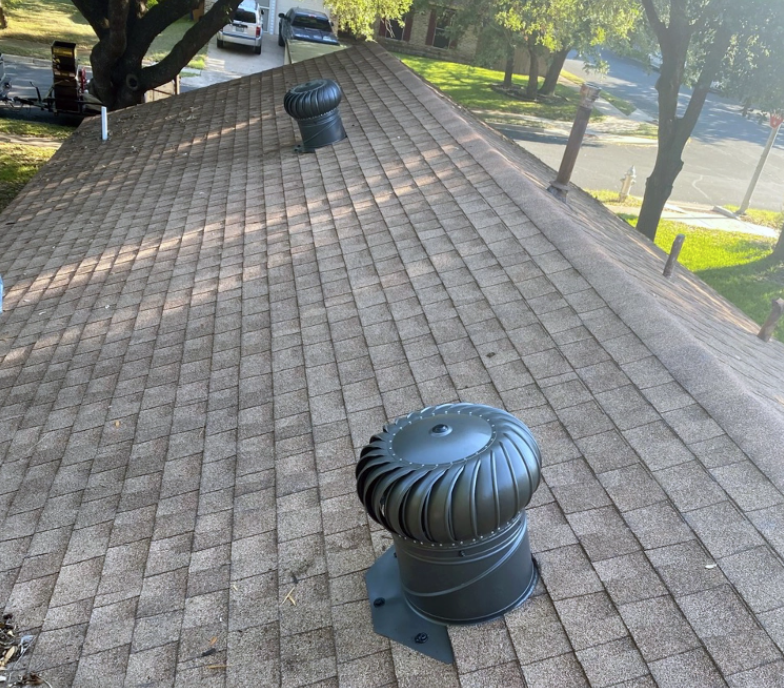
Turbine Vents
Turbine vents (AKA whirlybirds) use a drawing effect through convection (rising heat) to move the attic air around when there’s no wind. This method moves air about 10-12 times per hour.
Despite the design including visible slats and vents, rain or snow doesn’t get in, no matter what your neighbor tells you.
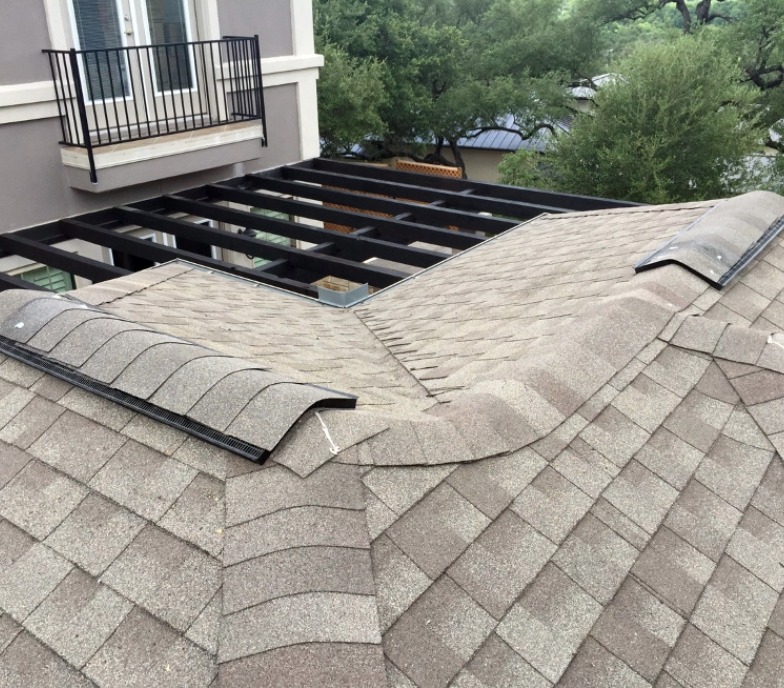
Ridge Vents
A ridge vent is a hole that is about 4-6 inches wide that runs the apex of the roof line. They are difficult to see from the ground as they do blend in with the roof line. They are completely dependent upon hot air swelling enough to move out of the attic space.
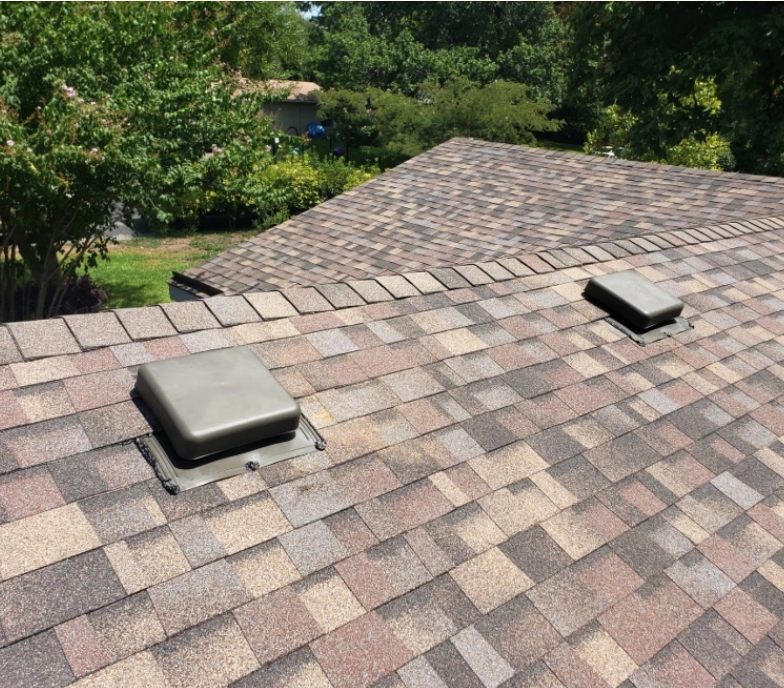
Static or Passive Vents
Static or passive roof vents are simply a hole cut in the roof with a cover. We consider these vents “better than nothing”. They can range in sizes from 6” to 12”. One of these vents is big enough to exhaust a 75 sqft area. That means if you have a 1500 sqft home, you would need about 20 of these for proper ventilation!
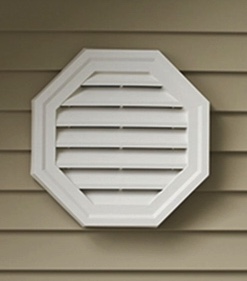
Gable Vents
The last type of ventilation system there is to describe is a gable vent system. These are found on the sides of the building, not the roof. Typically this is the ideal ventilation system for a barn, or a shotgun shaped building. Air transfers happen from side to side, and not from lower to upper like all of the other vented systems described above. Gable vented systems are not optimal for an area that is over a living space, where we are attempting to control the air temperature